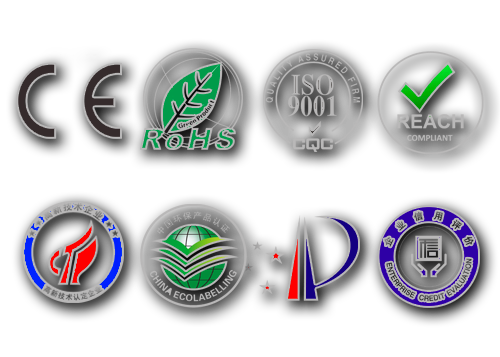Matters to be noted in the clean room
Matters to be noted in the clean roomI. The division of internal composition of the clean workshop is divided into many production processes by the order of the process and the principle of separation to make the production of hazardous places as partial as possible.1. Decide the area and location of the intermediate warehouse or yard of the workshop according to the provisions of the permitted storage quantity of raw materials, intermediates, and finished products, and the convenience of transport and use. 2. Set up auxiliary production facilities, such as a control room, laboratory, distribution room, ventilation room, maintenance room, etc., according to the production control and utility system load. 3. By the needs of workers' lives and production management, set up life support facilities, such as locker rooms, restrooms, bathrooms, toilets, offices, and meeting rooms. II. Clean room plant design regulations 1. According to the division of the workshop composition, the order of the process, and the size and number of selected equipment, the first study is to determine the span, height, and length of the plant, including the choice of single-story or multi-story plant. 2. General production plant span of 6m, gm, 12m, 15m, 24m, or 30m. Due to the natural lighting and ventilation conditions, usually, the total width of the production plant should not exceed 24m. 3. Plant floor height, generally to the bottom of the beam elevation shall prevail, taking into account that the laying of pipelines, usually requires no less than 3.8 two; 4, 6m is more appropriate. A single high-rise building plant is more suitable for the production of fire and explosion hazards or process variability. 4. A single high-rise plant can be considered using a multi-story operating platform of the vertical layout of the program. Therefore, the general requirements of the plant net height of not less than 7.2m, which is also conducive to the pipeline, especially the laying of air ducts and so on. Fire, explosion risk of A, B production of clean rooms, as far as possible, the use of single-story building plant (including the setting of the gas building), to facilitate natural ventilation and lighting, but also conducive to the setting of the necessary pressure relief area. If the production of a multi-story building, it should be as far as possible to the production of explosive hazardous parts, arranged in the plant on the upper floor by the outside wall and in the downwind direction. For the high-temperature operation of the plant design, can consider increasing the height of the floor, or setting up the air floor, to facilitate ventilation and heat dissipation. The total length of the plant should be based on the construction of the permissible site area and comply with the building design and fire code for all types of buildings between the firewalls of the large permissible area, as well as the clean workshop and other buildings, structures, fire separation requirements and other provisions to determine. Generally, the plant is built with column spacing of 3 meters, 4.5 meters, or multiples of 6 meters. |

 German
German French
French Italian
Italian Portuguese
Portuguese Japanese
Japanese Korrean
Korrean Russian
Russian




