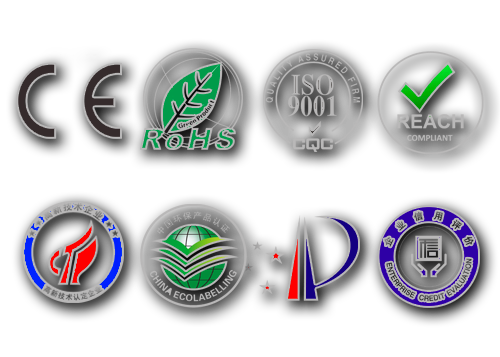Design principles to be observed in cleanrooms
Design principles to be observed in cleanrooms1. Accurate calculation of indoor cooling, heating, and humidity loads. This will directly affect the installed capacity and sizing of the air conditioning system;2. select a reasonable, energy-efficient, and environmentally friendly air conditioning system (e.g. ice storage system, ground source heat pump system, groundwater source heat pump system, surface water source heat pump system, industrial wastewater source heat pump system, seawater source heat pump system, etc.) and maintain the structure for radiant cooling and heating (e.g. capillary tubes), drying coils and other terminal equipment, etc.. 3. Choose moderate air conditioning equipment. An air conditioning system with insufficient cooling/heating capacity will not only fail to provide adequate cooling/heating but will also increase the likelihood of breakdowns due to long periods of uninterrupted operation and will cause the user to consume significant amounts of electrical power. Bad impression. Air conditioning systems with too much cooling/heating power will increase the initial investment and the switching frequency of the air conditioning thermostat is too high, which will increase the wear and tear on the compressor and increase the power consumption of the air conditioner; 4. The principle of minimum fresh air volume priority. Designing the air conditioning system according to the minimum fresh air volume, provided that the comfort requirements are met, will save initial investment and operating costs as the fresh air load usually accounts for a large proportion of the air conditioning system. 5. The cleanliness of the clean room is designed rationally to minimize the clean space and the number of air changes while meeting the cleanliness requirements, and the principle of minimum air changes is used first. The air supply is one of the most important means of saving energy. The number of air changes is closely related to production technology, advanced equipment and layout, the size and shape of the clean room, and the density of personnel. 6. Temperature and humidity are controlled according to the seasons. The indoor temperature and humidity should be set closer to those of the outdoor environment, within the permitted limits. 7. Variable flow design for water systems and variable air volume design for air systems 8. Perfect insulation measures 9. maintenance structures made of heat-insulating, airtight, and dustproof materials, indoor avoidance of direct sunlight or shading measures, doors and windows with good sealing; 10. reasonable, simple design for human and logistic flow. A single-story, large-frame, square, and large-area cleanroom is preferably built for modern pharmaceutical plants. The significant advantages are the minimum external wall area and low energy consumption, which saves on building investment, cooling and heating loads, and equipment running costs. In addition, the window-to-wall ratio can be controlled and reduced, and the airtightness of the window and door construction can be enhanced. In addition, the insulation is installed in clean rooms with high-temperature differences, the envelope is made of materials and structures with good thermal insulation and air tightness, the building's external walls are lined with insulated or sandwich-insulated composite wall panels; there are airtight rooms with good moisture resistance in the humidity-regulated rooms: these measures can lead to energy savings. |

 German
German French
French Italian
Italian Portuguese
Portuguese Japanese
Japanese Korrean
Korrean Russian
Russian




