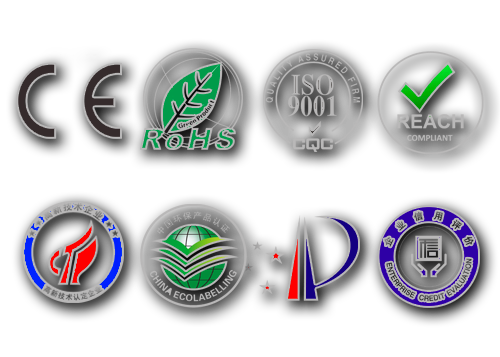Class 100 clean theatre high efficiency filter arrangement requirements
Class 100 clean theatre high efficiency filter arrangement requirementsThe arrangement of high-efficiency filters in class 100 clean operating rooms shall meet the following requirements:1. When arranged parallel to the decorative layer or even flow layer on the lower air supply surface of the static pressure box, the filter full cloth ratio should not be less than 0. 75. High-efficiency filter net cross-sectional area Filter full cloth ratio The total area of the layout of high-efficiency filter cross-section 2. When arranged in the side of the static pressure box, should be a single side or the side of the arrangement, the side of the filter full cloth ratio should not be less than 0. 75, and static pressure box airflow should be fully mixed measures. 3. When restricted by the floor height and disagreement in the indoor maintenance, can adopt the air supply surface with leakage prevention function and the filter is arranged outside the static pressure box, but should be close to the static pressure box, static pressure box airflow should be fully mixed measures; clean airflow full cloth ratio should be less than 0. 85. Clean airflow on the air supply surface through the clean airflow full cloth ratio Total area of the air supply surface 4. Below 100 levels of the clean area, when the centralized arrangement of air supply, air supply in the final level of the high-efficiency filter can be centralized, can also be scattered, but in the air supply surface must be set even flow layer. 5. All clean rooms in the clean surgery department should adopt double-sided lower return air; when the distance between the two sides does not exceed 3m, the lower return air can be adopted in one of them, but should not adopt four corners or four side return air. Clean corridors and clean corridors can adopt the upper return air. 6. The height of the upper side of the lower air return opening should not exceed 0. 5m above the ground, and the lower side of the opening should not be lower than 0. 1m from the ground. The airflow speed of the indoor air return should not be greater than 1. 6m/s, and the airflow speed of the corridor air return should not be greater than 3m/s. 7. Clean operating theatres should adopt indoor air return and not set up residual valves to return air to the corridor. 8. Clean operating theatres must have an upper air outlet, the location of which should be at the top of the patient's head side. Exhaust outlet burst wind speed should not be greater than 2m / s. 9. Ⅰ, Ⅱ level clean operating room should not be other additional air purification unit |

 German
German French
French Italian
Italian Portuguese
Portuguese Japanese
Japanese Korrean
Korrean Russian
Russian




